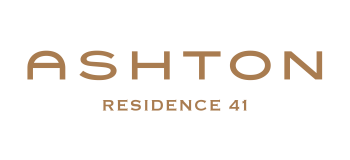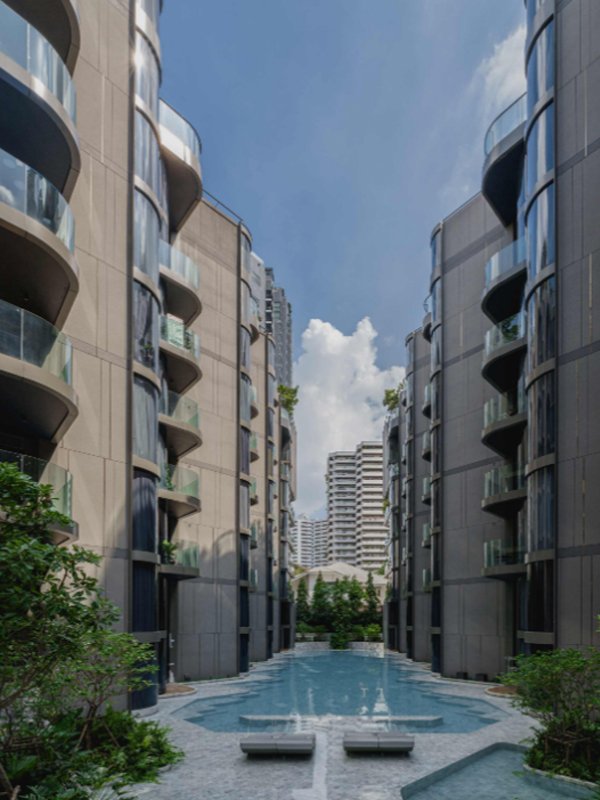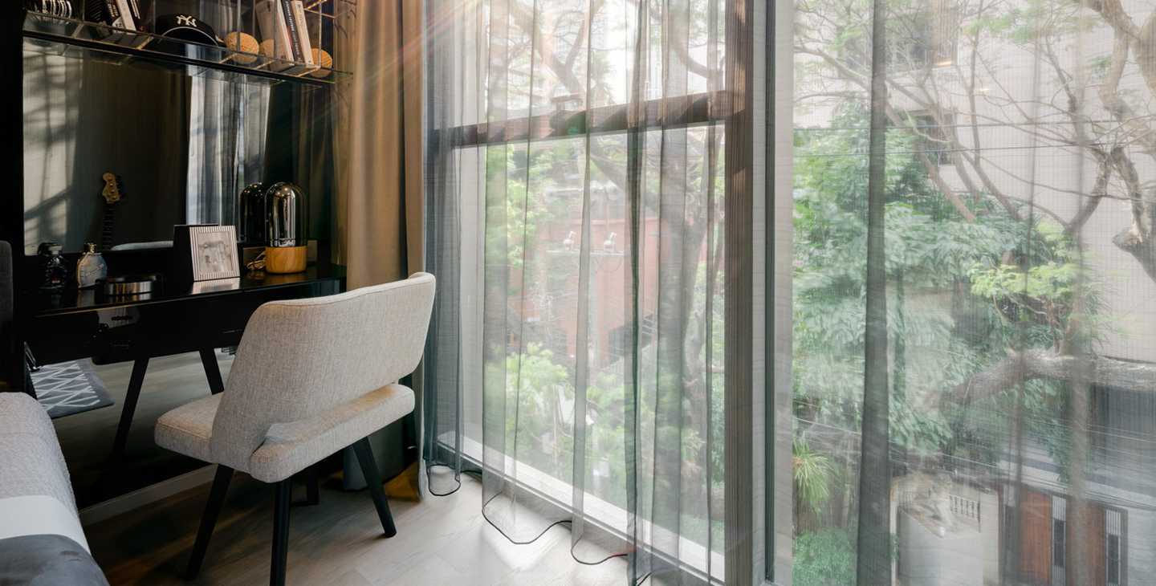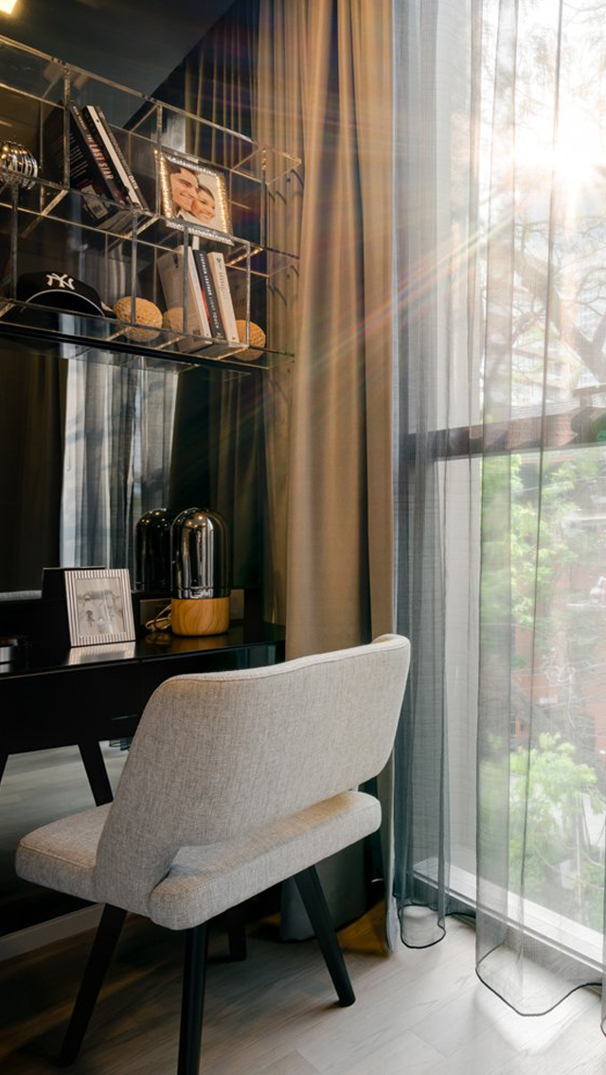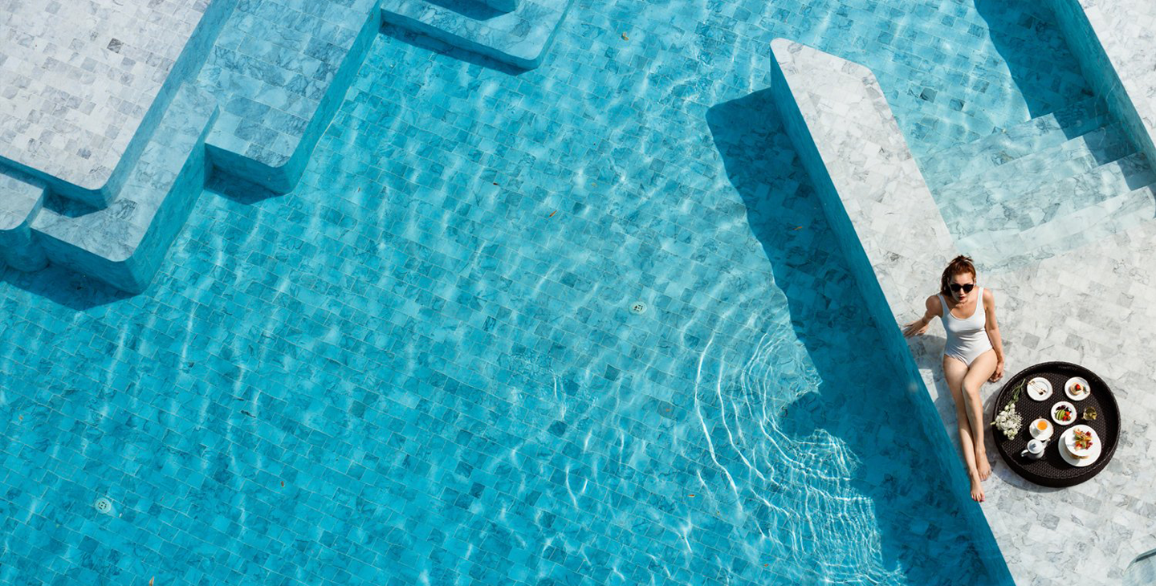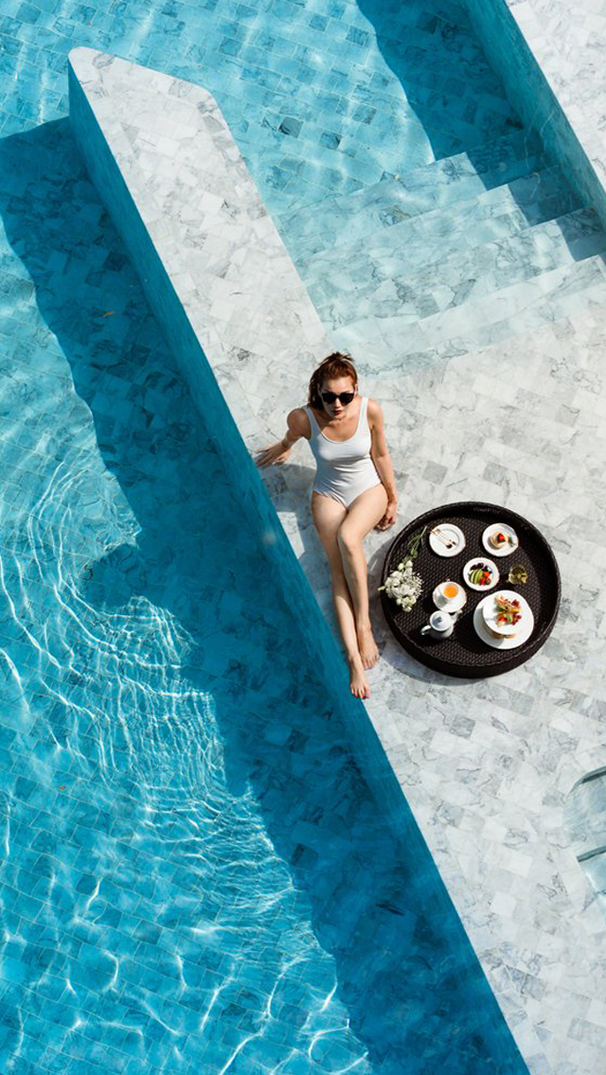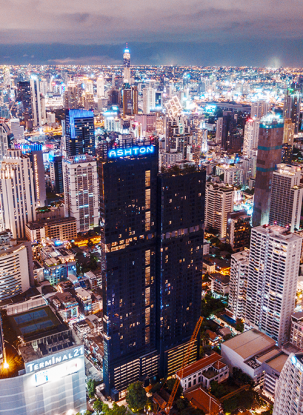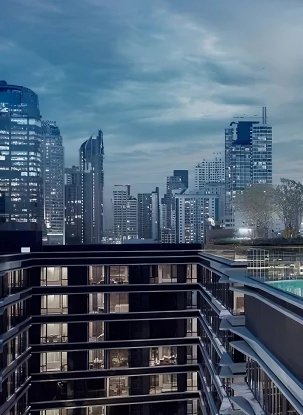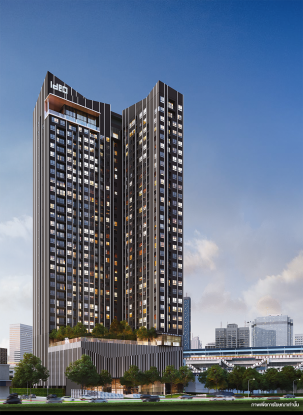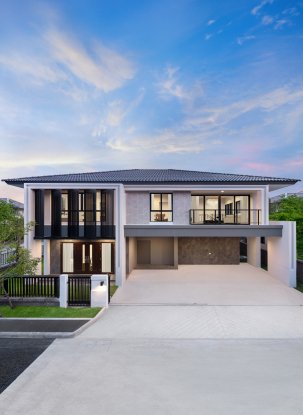SOLD OUT
600 meters from BTS Phrom Phong
Complete common areas that meet every lifestyle.
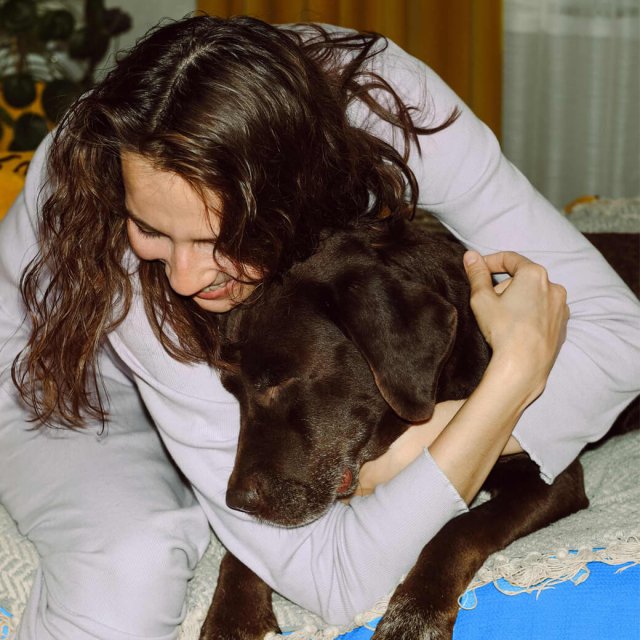
By Appointment Only
Login with Email
Login with Facebook
Or continue with
For example, your phone number is 0891235678 filling 891235678
Budget
Unit Interest
Please provide me more details via LINE Application
Please call back.
Appointment to visit the project
I have read and acknowledged the company's privacy policy. Consent to the company collecting, using, and disclosing my personal information such as my name, last name, address, phone number, e-mail address, trade information with the company that provided to the company or in the possession of the company including information to provide more information to the company. To affiliated companies included in the list at https://www.ananda.co.th/en/privacy-policy or other persons, other legal entities, and any financial institution required for the fulfilment of the contract I have with the company, as well as the following purposes:
Accept
Decline
Please mark accept or reject and click the button to register.
SUBMIT
Promotion campaign conditions click here
DETAIL
PROJECT AREA
1-3-65 Rai
BUILDING
2 Buildings
UNIT
79 Units
PARKING
161 Lots
ELEVATOR
4 Lifts
Basement B3
Building A
Conventional Parking, M&e
Building B
Automatic Parking With Lift
Basement B2
Building A
Conventional Parking, Wc, M&e
Building B
Automatic Parking With Lift
Basement B1
Building A
Conventional Parking, Driver Room, Wc, M&e
Building B
Automatic Parking With Lift, M&e
Ground Floor
Lobby, Property Management Office, Concierge, Front of unit Mail Box, Swimming Pool, Kid’s Pool, Jacuzzi, Garden, M&e, Residential Units
2nd Floor
Residential Units, Front Of Unit Mail Box, M&e
3rd Floor
Residential Units, Front Of Unit Mail Box, Social Club, Fitness, Changing Rooms & Wc, Steam Room, Sauna Room
4th – 8th Floor
Residential Units, Front Of Unit Mail Box
Top Floor
Garden, M&E, CDU Area, Roof
LOAD MORE
VIEW ALL 87 IMAGES
VIEW ALL 87 IMAGES
VIEW ALL 87 IMAGES
LOCATION
Ashton Residence 41
600 meters from BTS Phrom Phong
NEIGHBORHOOD
Transporattion
Phrom Phong BTS station
600 M.
Department Store
Miracle Mall
400 M.
Tesco Lotus RAMA 4
3.2 KM.
BigC RAMA 4
2.1 KM.
K Village
1.8 KM.
Gateway Ekamai
3.8 KM.
Fifty Fifth Plaza
2.2 กม.
Education
Trinity International School
2.9 KM.
Hospital
Theptarin Hospital
3 KM.
Sukumvit Hospital
2.8 KM.
Samitivej Sukhumvit Hospital
800 M.













