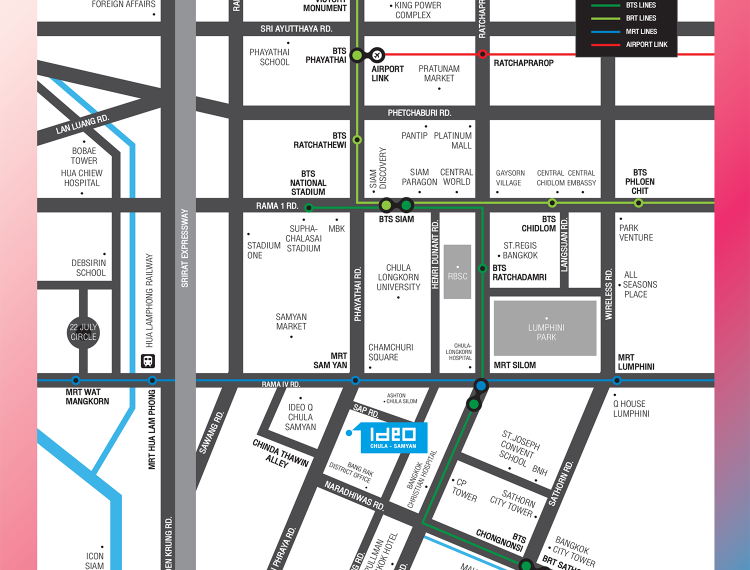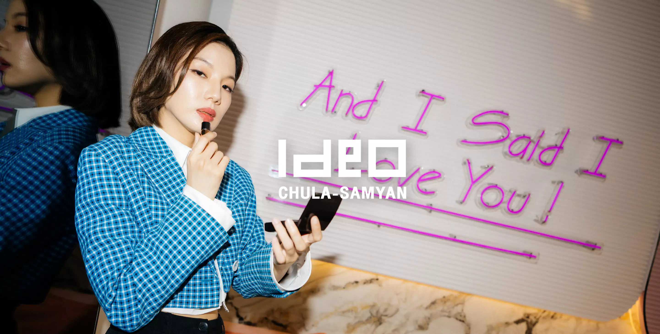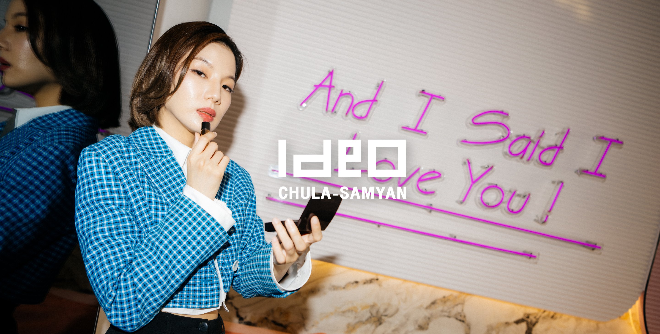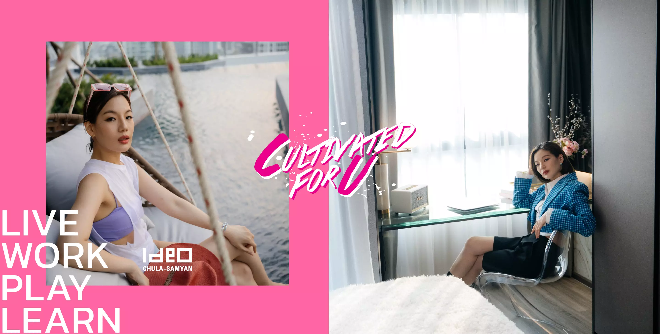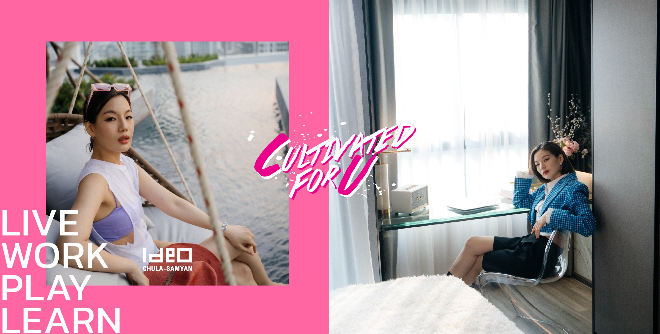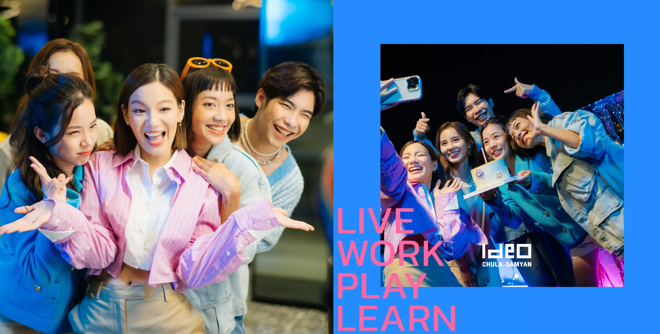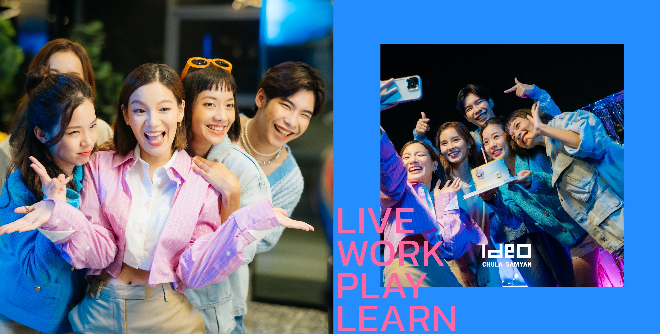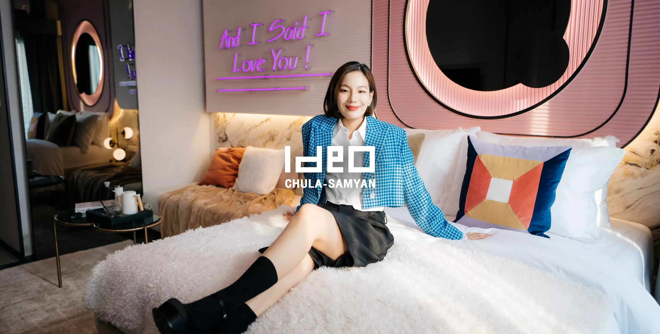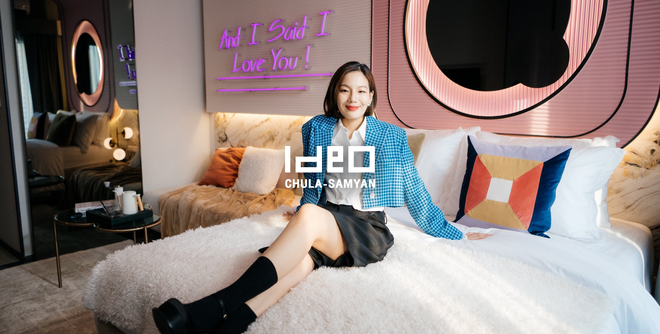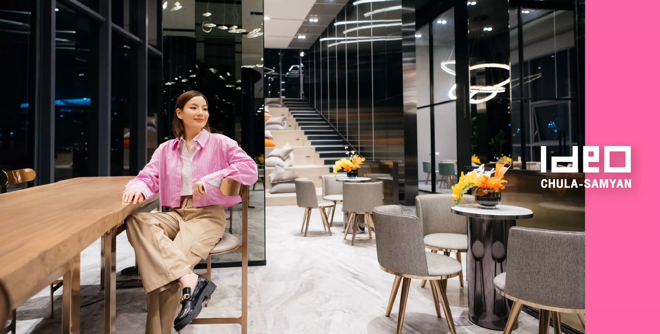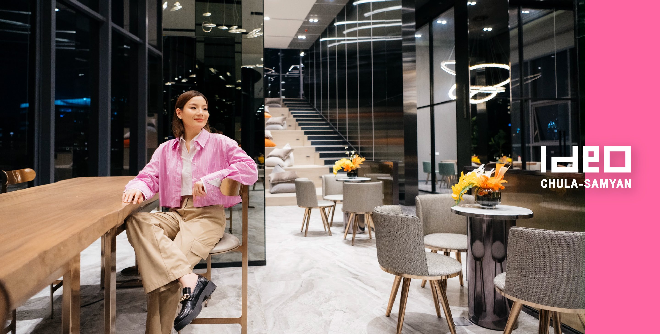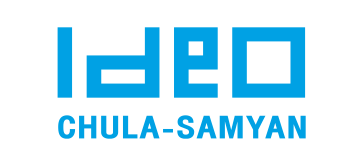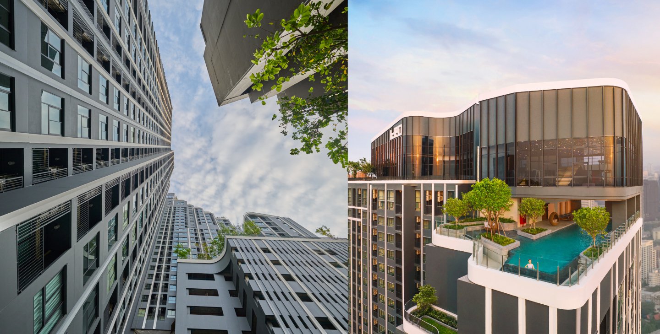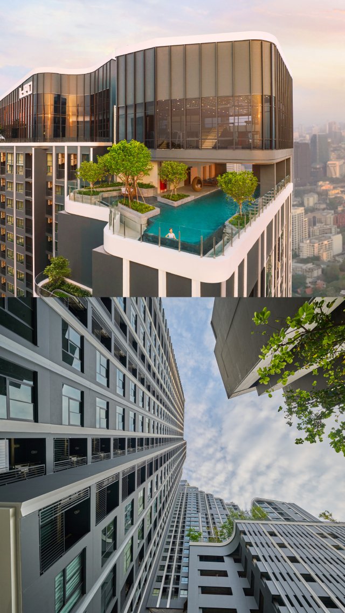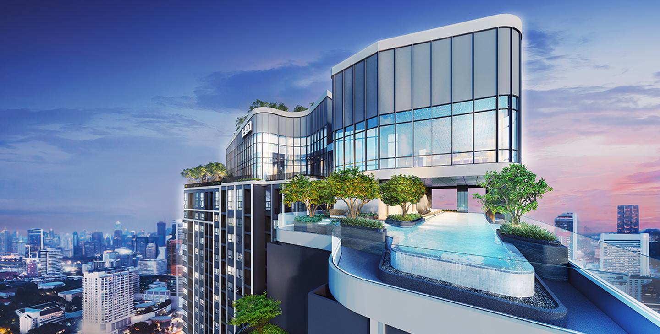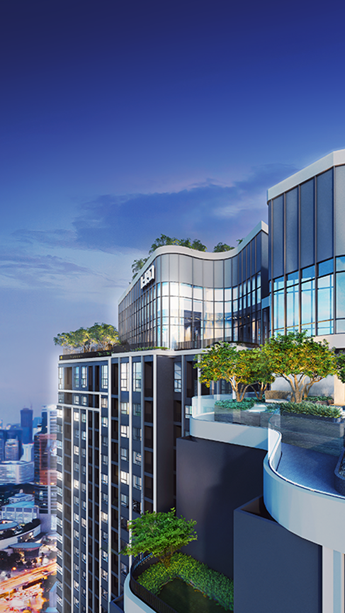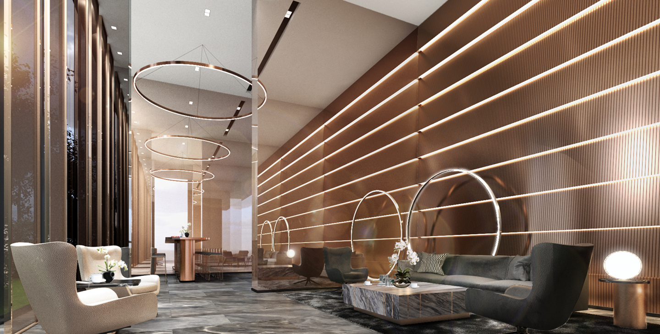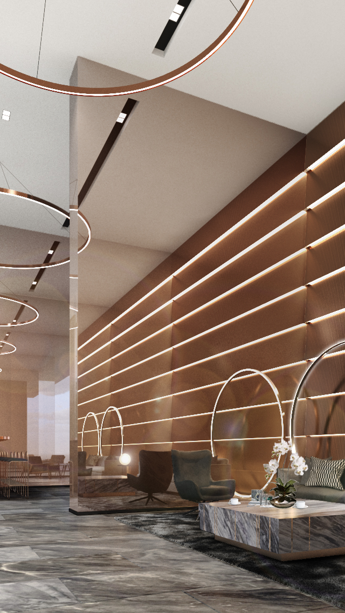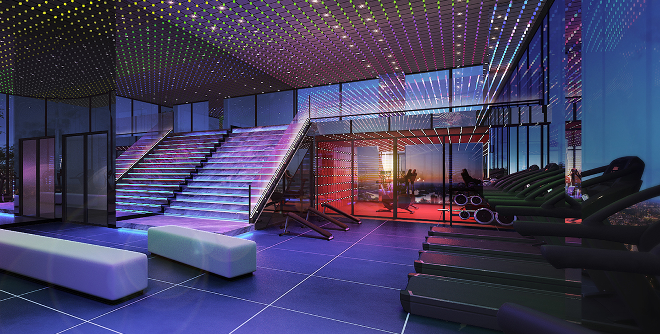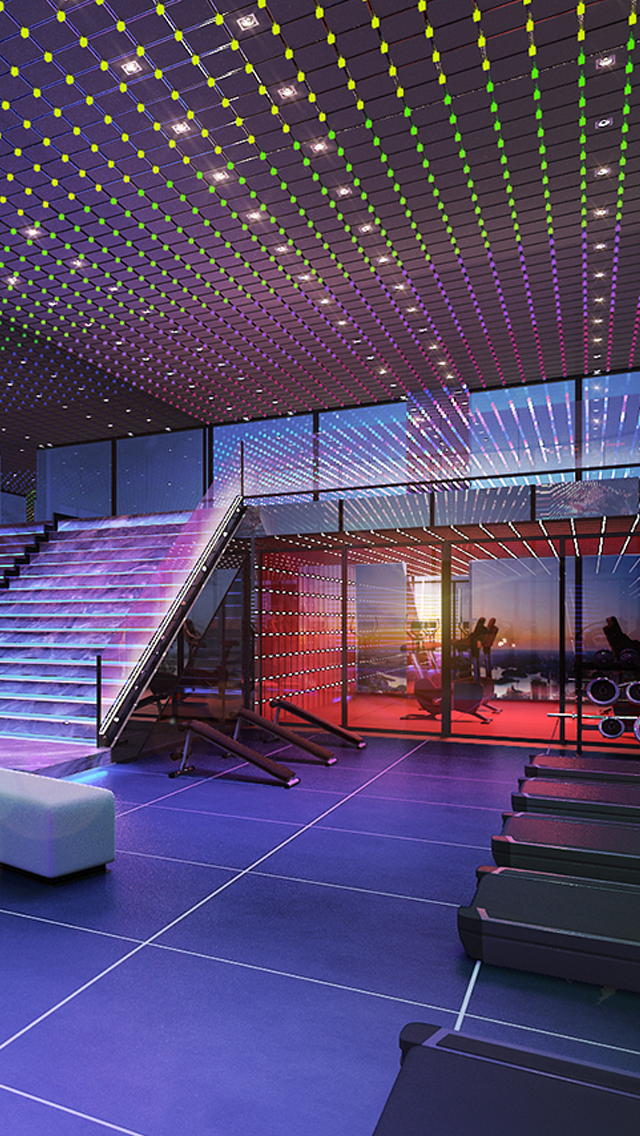SOLD OUT
400 Meters From MRT Samyan*
2 Bedroom Special price 16.99 MB.*
Fully furnished / Free transfer fee*
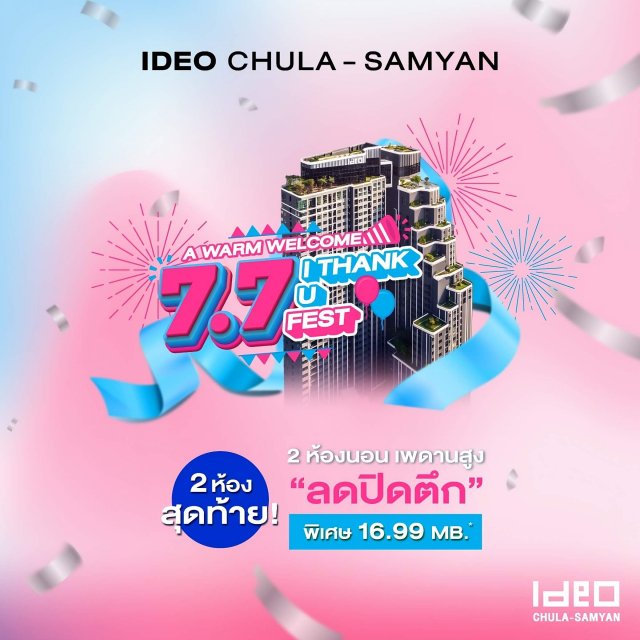
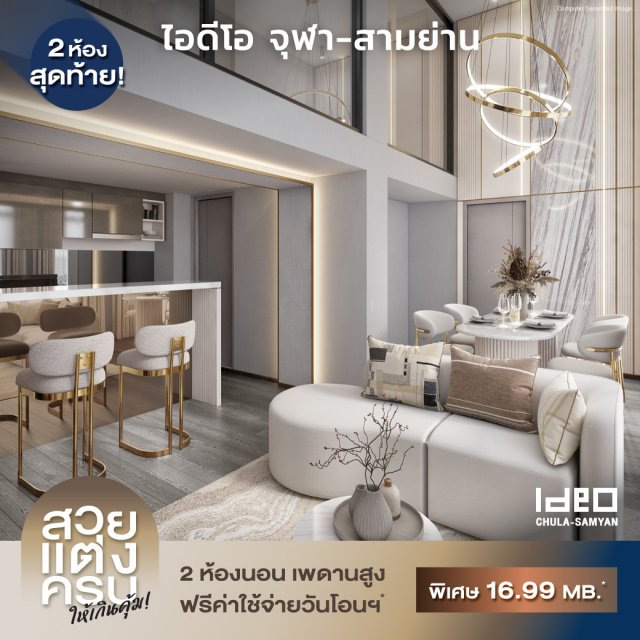
Register for New Latest iPhone*
Login with Email
Login with Facebook
Or continue with
For example, your phone number is 0891235678 filling 891235678
Please provide me more details via LINE Application
Please call back.
Appointment to visit the project
I have read and acknowledged the company's privacy policy. Consent to the company collecting, using, and disclosing my personal information such as my name, last name, address, phone number, e-mail address, trade information with the company that provided to the company or in the possession of the company including information to provide more information to the company. To affiliated companies included in the list at https://www.ananda.co.th/en/privacy-policy or other persons, other legal entities, and any financial institution required for the fulfilment of the contract I have with the company, as well as the following purposes:
Accept
Decline
Please mark accept or reject and click the button to register.
SUBMIT
Promotion campaign conditions click here
DETAIL
PROJECT AREA
3-1-45.5 Rai
BUILDING
High-Rise 2 Building
UNIT
774 Unit
PARKING
385 Car
ELEVATOR
6 Lift
Building A
Floor G
Lobby Hall, Juristic Person Office, common garden area, shops, parking lots
Floors 2-10
Parking lots
Floors 11,17, 19
Residential units and a common garden area* 21, 23, 25, 27, 29, 32
Floors 12-16,18, 20
Residential units 22, 24, 26, 28, 30-31
Floor 33
Sky Pool
Floor 34
Fully-equipped fitness center (24/7)**
Rooftop
Common garden area
Building B
Floor G
Lobby Hall, common garden area, parking lots
Floors 2-10
Residential units
Floors 11, 17, 19
Residential units 21, 23, 25, 27, 29, 32
Floors 12-16,18, 20
Residential units 22, 24, 26, 28, 30-31
Floor 33
Residential units
Floor 34
Residential units
Floor 35
Co-living space, common garden area
Rooftop
Common garden area
LOAD MORE
VIEW ALL 49 IMAGES
VIEW ALL 49 IMAGES
VIEW ALL 49 IMAGES
Updated 20 June 2023
Overall Status
100
%
Structure
100%
Systems
100%
Architecture
100%
Piling
100%
LOCATION
NEIGHBORHOOD
Convenient for every journey
Only 400 meters from Samyan MRT station*, can travel by car in 2 routes, both Rama IV Road and Phayathai Road, only 1.2 km. to the expressway
Convenient for every lifestyle
With life in the center Both near the lifestyle source, Siam, Silom, the art district of Charoen Krung Or the food area in the Yaowarat area. Feel relieved 24 hours a day with leading hospitals.
Long term convenience
Working near Silom, Sathorn, and Ploenchit Chidlom CBD
