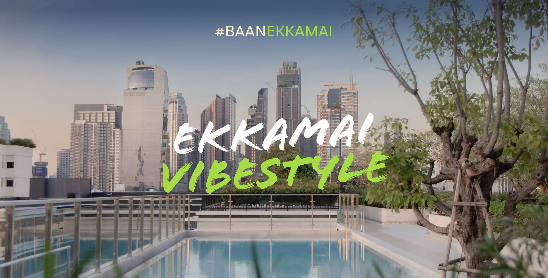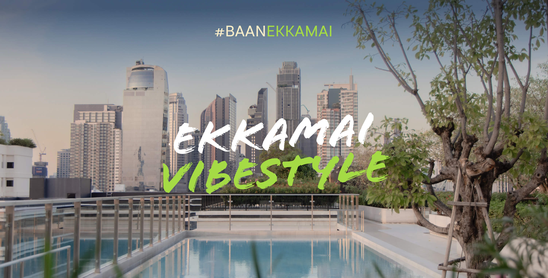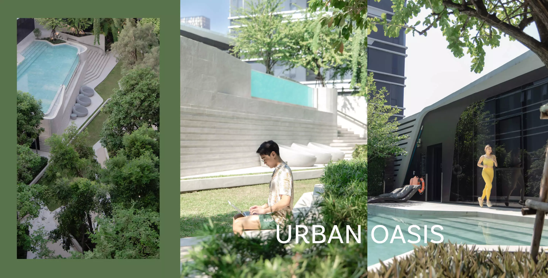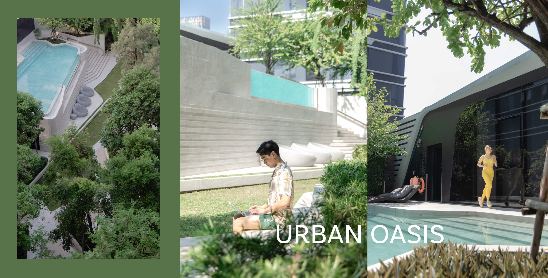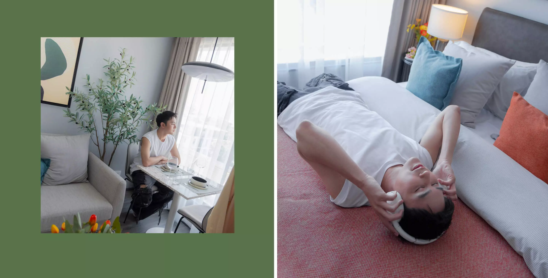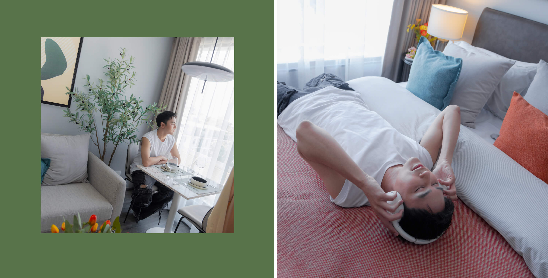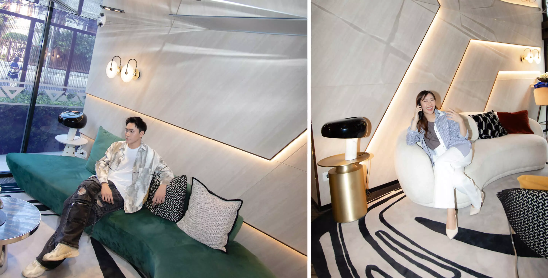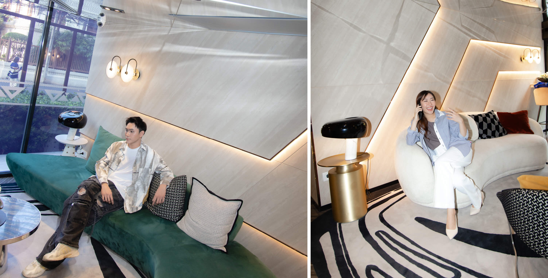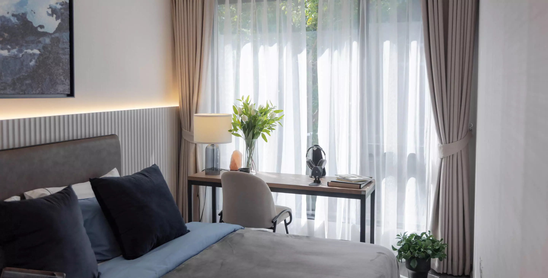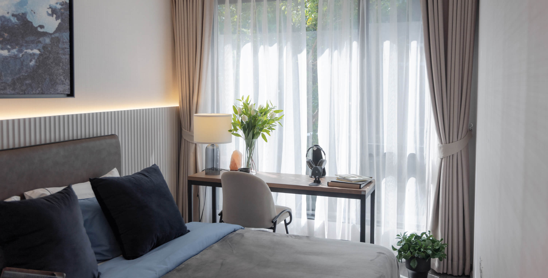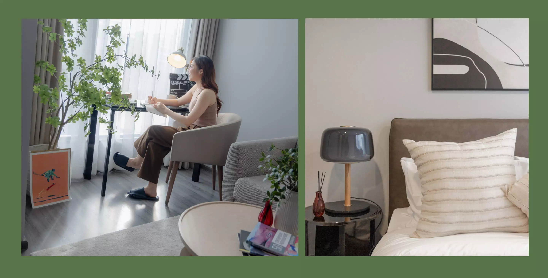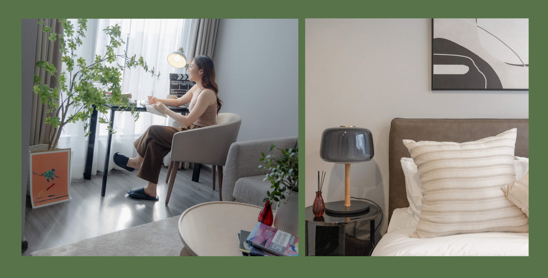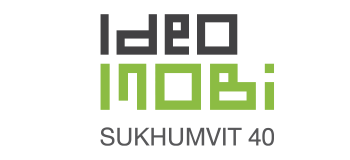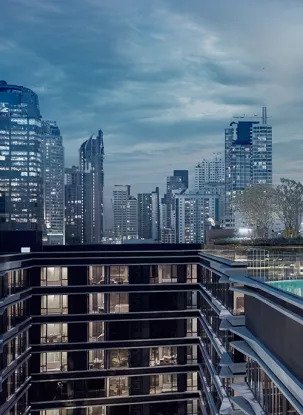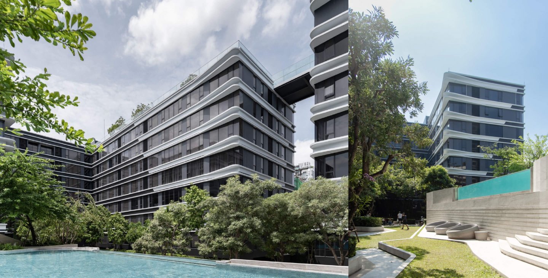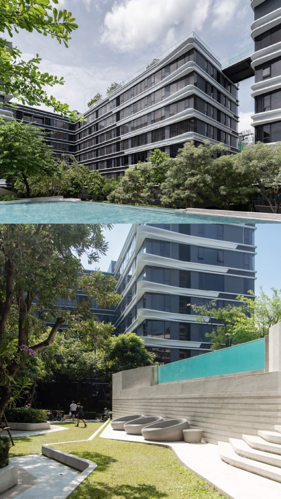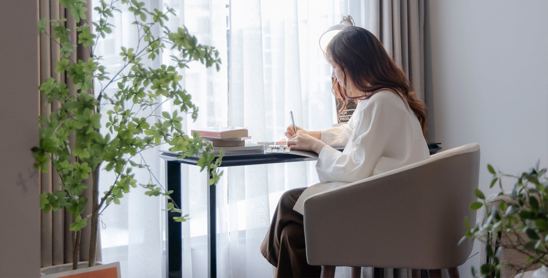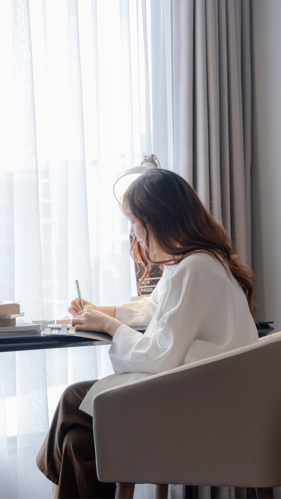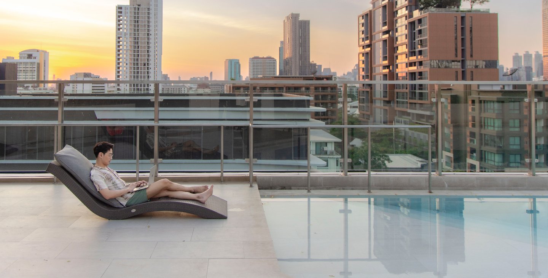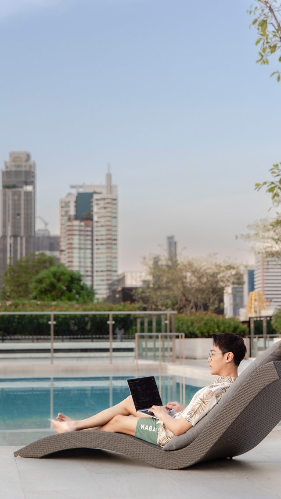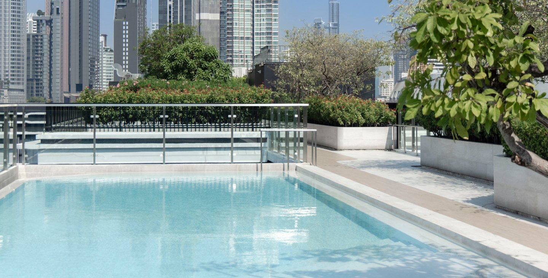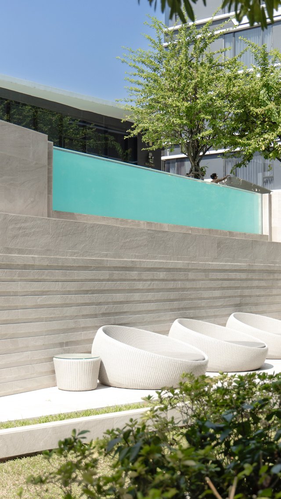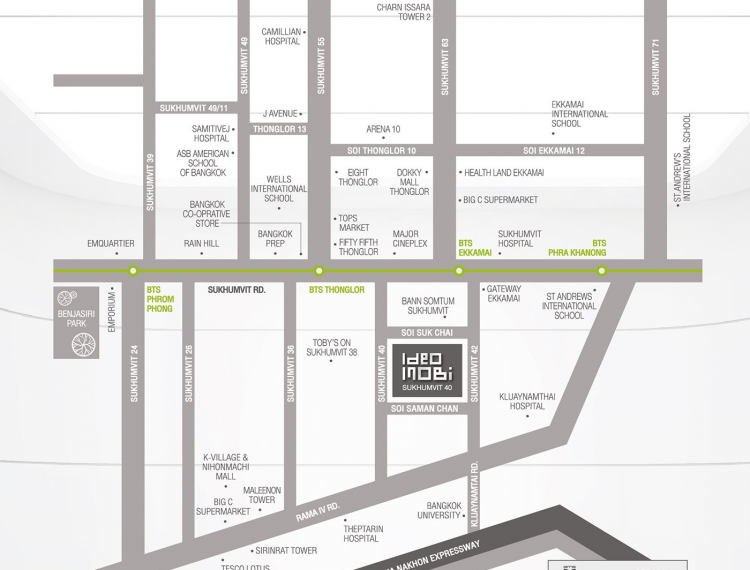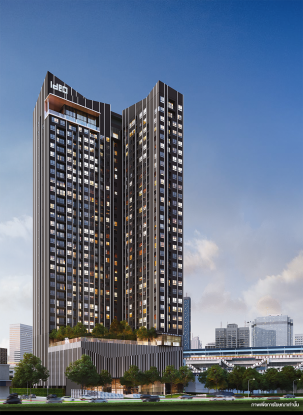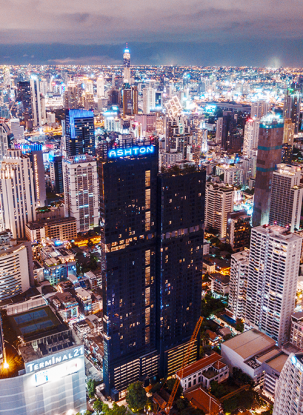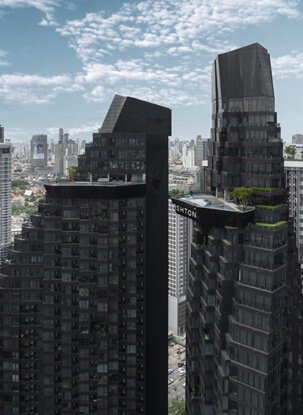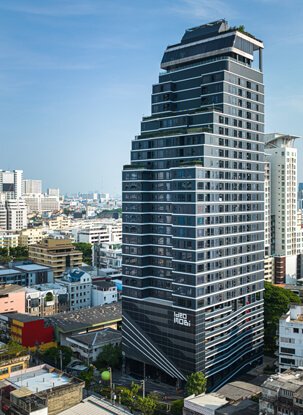READY TO
MOVE IN
MOVE IN
600 meters from Ekkamai
1 Bedroom Starting 4.89 MB.*
Fully Furnished / Free 5-year Common Area Fees*
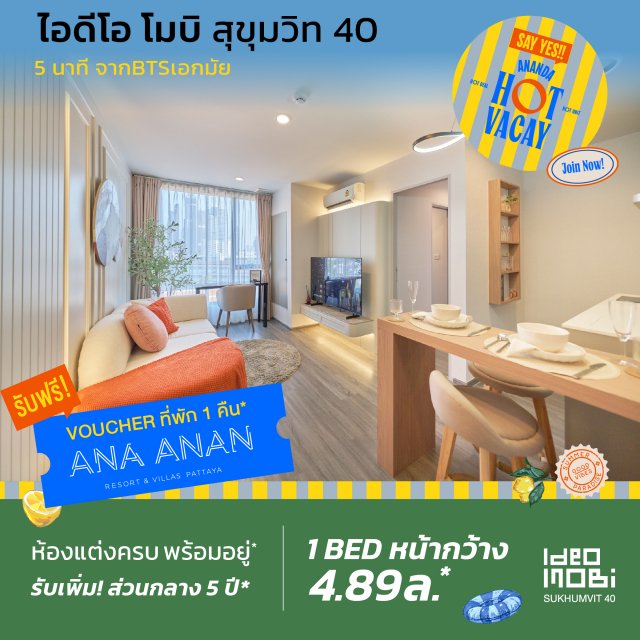
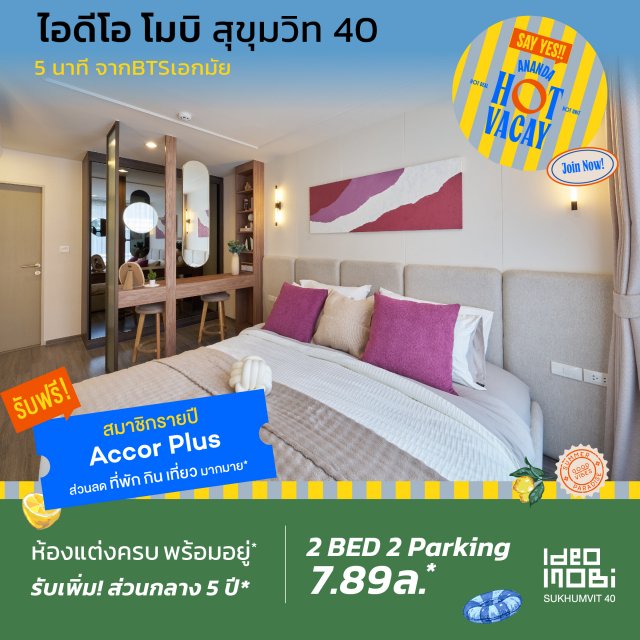
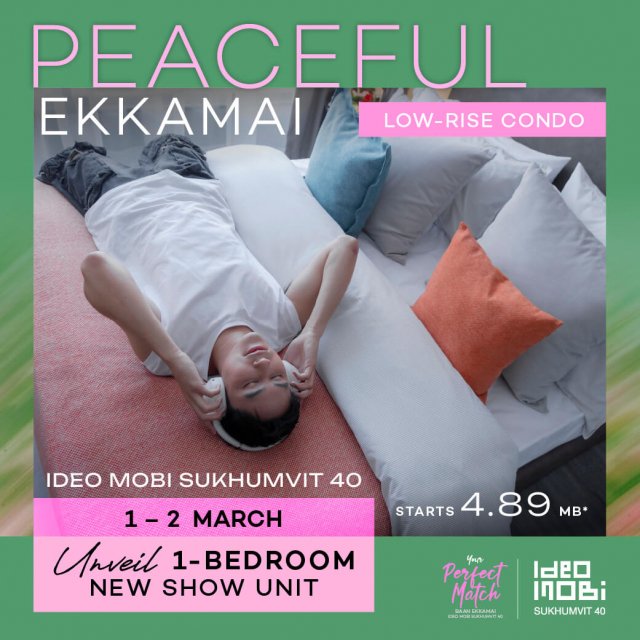
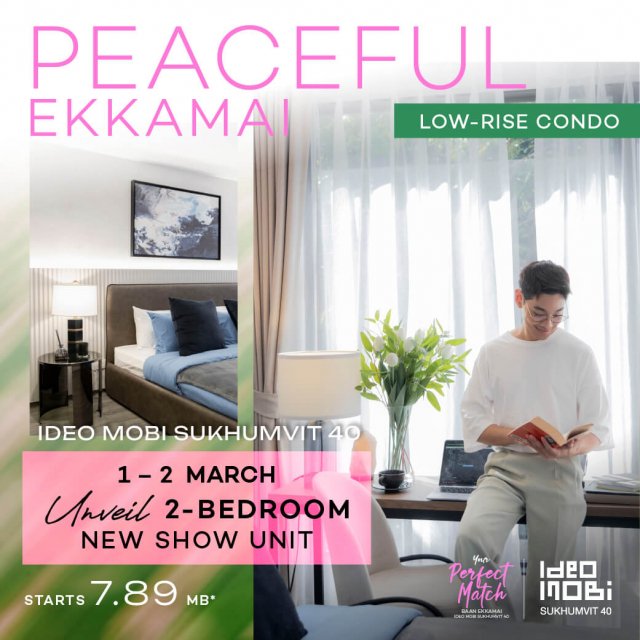
Register for more information
Login with Email
Login with Facebook
Or continue with
For example, your phone number is 0891235678 filling 891235678
Please provide me more details via LINE Application
Please call back.
Appointment to visit the project
I have read and acknowledged the company's privacy policy. Consent to the company collecting, using, and disclosing my personal information such as my name, last name, address, phone number, e-mail address, trade information with the company that provided to the company or in the possession of the company including information to provide more information to the company. To affiliated companies included in the list at https://www.ananda.co.th/en/privacy-policy or other persons, other legal entities, and any financial institution required for the fulfilment of the contract I have with the company, as well as the following purposes:
Accept
Decline
Please mark accept or reject and click the button to register.
SUBMIT
Promotion campaign conditions click here
DETAIL
PROJECT AREA
3-0-84 Rais (APPROXIMATELY)
BUILDING
2 Buildin
UNIT
272 Units
PARKING
146 Lots
ELEVATOR
4 Lifts
1st fl.
The evolution lobby, Lobby Lounge, Mail Area, Juristic Person Office, Greenery Courtyard, Car Park
2nd fl.
Urban Forest pool, Fitgargen and Changing room, Residential Units
3rd- 7th fl.
Residential Units
8th fl.
Residential Units, Changing room
Rooftop
Forest Canopy pool, Garden
Security System
24 Hours security guard and keypad-operated entrance and exits, CCTV
Elevator System
2 passenger elevators per main building with security control system
Management Fee
65 Baht/ sq.m./month (Collect 1 year in advance due on ownership transfer day)
Sinking Fund
600 Baht/ sq.m. (One-time payment due on ownership transfer day)
LOAD MORE
VIEW ALL 57 IMAGES
VIEW ALL 57 IMAGES
Updated 31 July 2020
Overall Status
100
%
Structure
100%
Systems
100%
Architecture
100%
Piling
100%
LOCATION
Ideo Mobi Sukhumvit 40
Soi Sukhumvit 40, Prakanong Nuea, Klong toei, Bangkok.
NEIGHBORHOOD
Train
600 meters BTS Ekkamai, Sukhumvit Road, Rama 4 Road
Near lifestyle / Important places
Gateway Ekamai Emquartier Benjasiri Park Sukhumvit Hospital Fear of Swimming Thai Hospital



